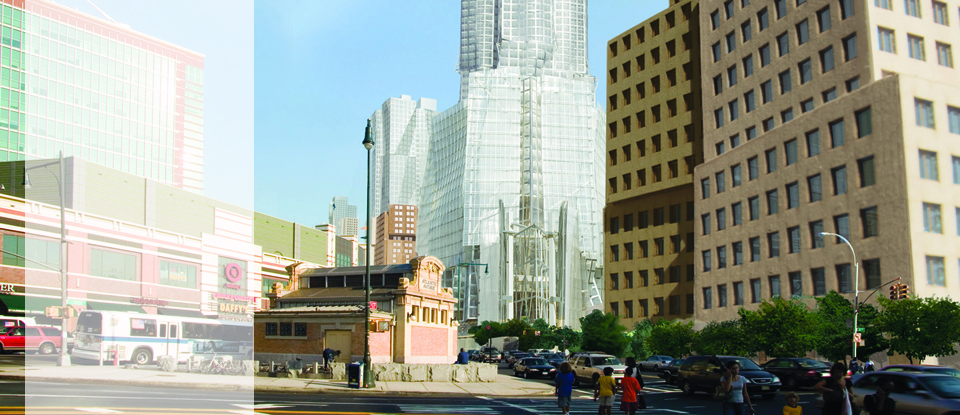
street level view simulation - Flatbush Avenue (w/Gehry Partners LLP)
ECTUREDESIGNPLANNINGENTITLEMENTARCHITECTUREDESIGNPLANNINGENTITLEMENTARCHITECTUREDESIGNPLANNIN
A 22 acre, 8 million square foot masterplan, with 17 buildings on nine city blocks in the heart of downtown Brooklyn. The development includes the Barclay’s Center Brooklyn Arena, 6400 residential units, commercial and retail space, and eight acres of public open space and parks.
The mixed us complex includes an 850,000 sf, 20,000 seat professional indoor basketball / hockey / concert arena for the NBA nets and numerous other events. Also onsite is a 34 story 700,000 sf office tower, the tallest building in Brooklyn.
Gerhard W. Mayer was a senior architect on the project.